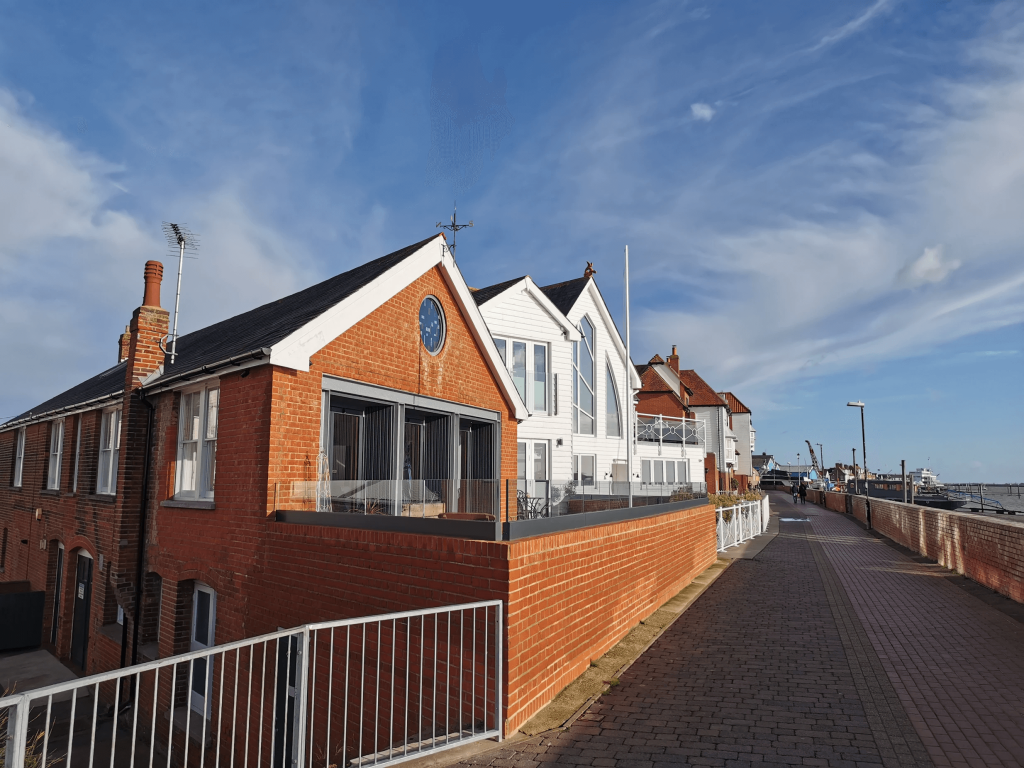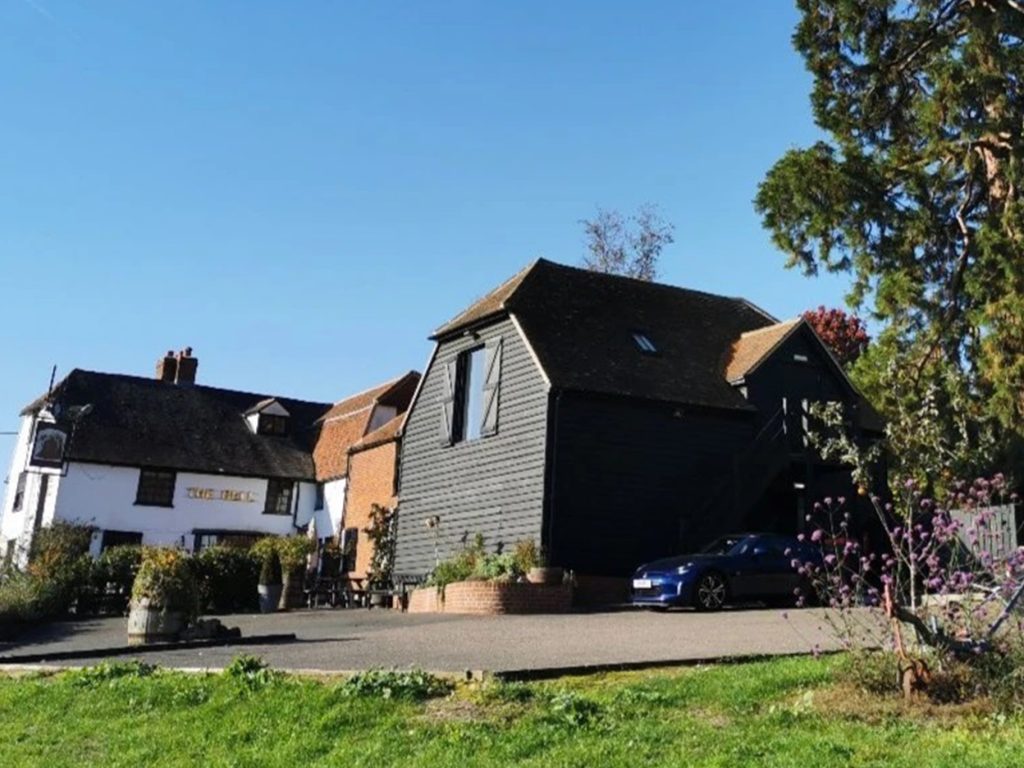Established in 1974, GC Robertson delivers trusted structural and civil engineering solutions across Suffolk, Norfolk, and Essex. Known for our practical, cost-effective approach, we support projects of all sizes- working collaboratively across residential, commercial, education, infrastructure, and leisure sectors.


Our Services
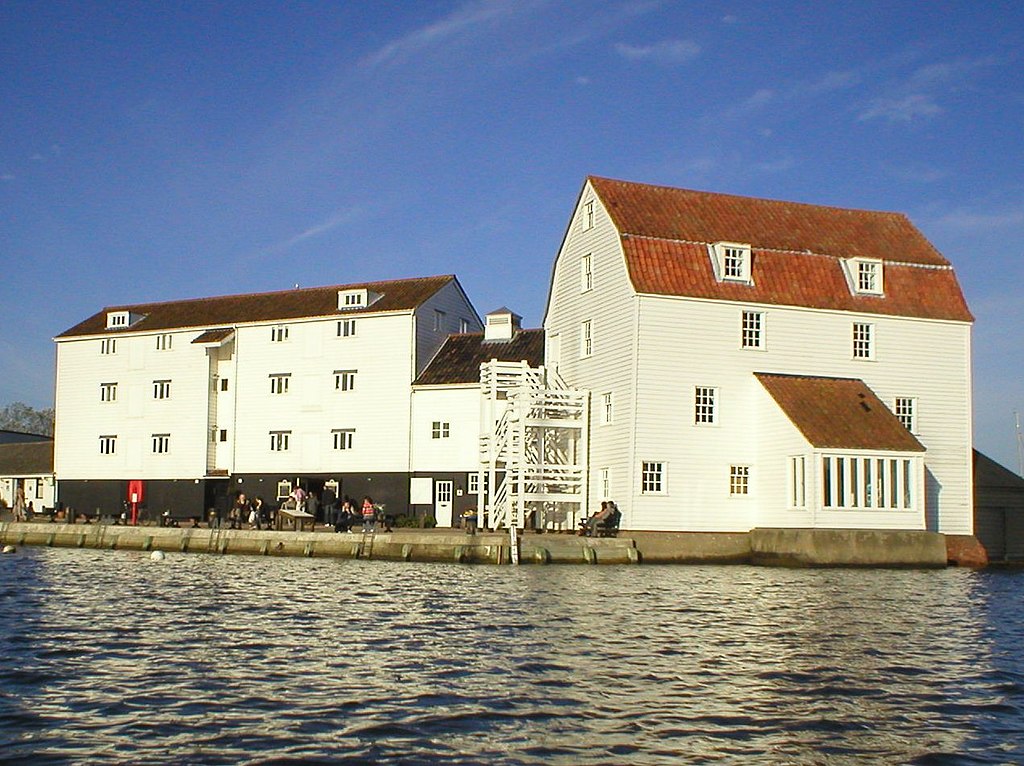
Structural Design
At GCR, we provide an array of structural engineering services to cater to diverse project requirements, including residential, commercial, and industrial structures. Our team of engineers & technicians are well-versed in the complexities of designing for new builds, extensions, and alterations.
We possess extensive experience in working with historic and timber-framed buildings, ensuring the preservation of their unique characteristics while incorporating modern engineering solutions. With GCR as your engineering partner, you can expect precise, efficient, and professional services tailored to your project’s specific needs.
Geotechnical Investigations & Foundation Design
GCR’s expertise in geotechnical investigations and foundation design plays a crucial role in successful structural design projects, as every structure relies on the effective transmission of loads to the ground. Our experience and knowledge of local ground conditions enable us to provide clients with preliminary advice on potential ground conditions and suitable foundation types. By utilising our near 5 decades of experience and local geological and soil maps, GCR ensures informed decision-making for both small and large-scale projects, ultimately enhancing the safety and longevity of your structures.
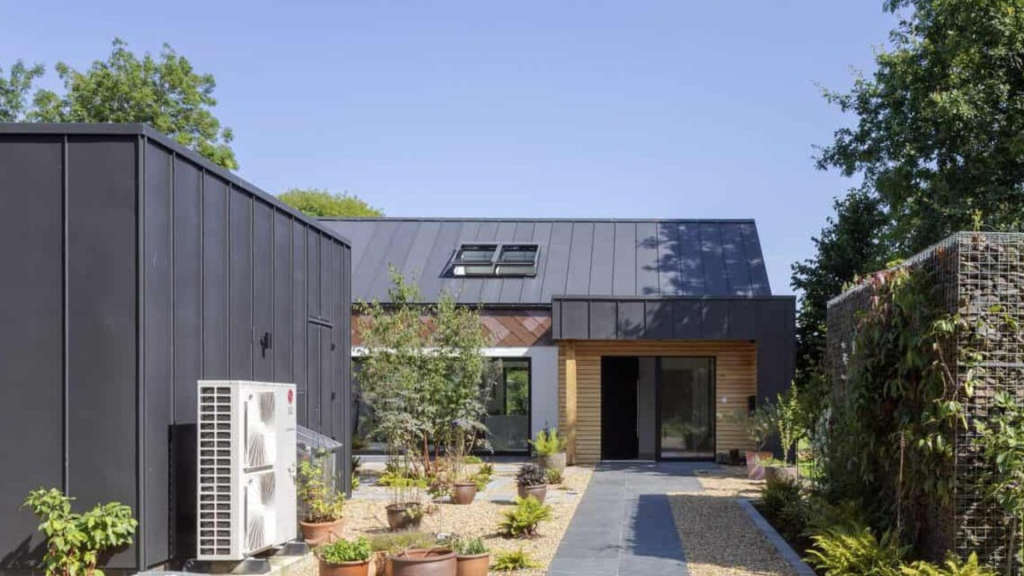
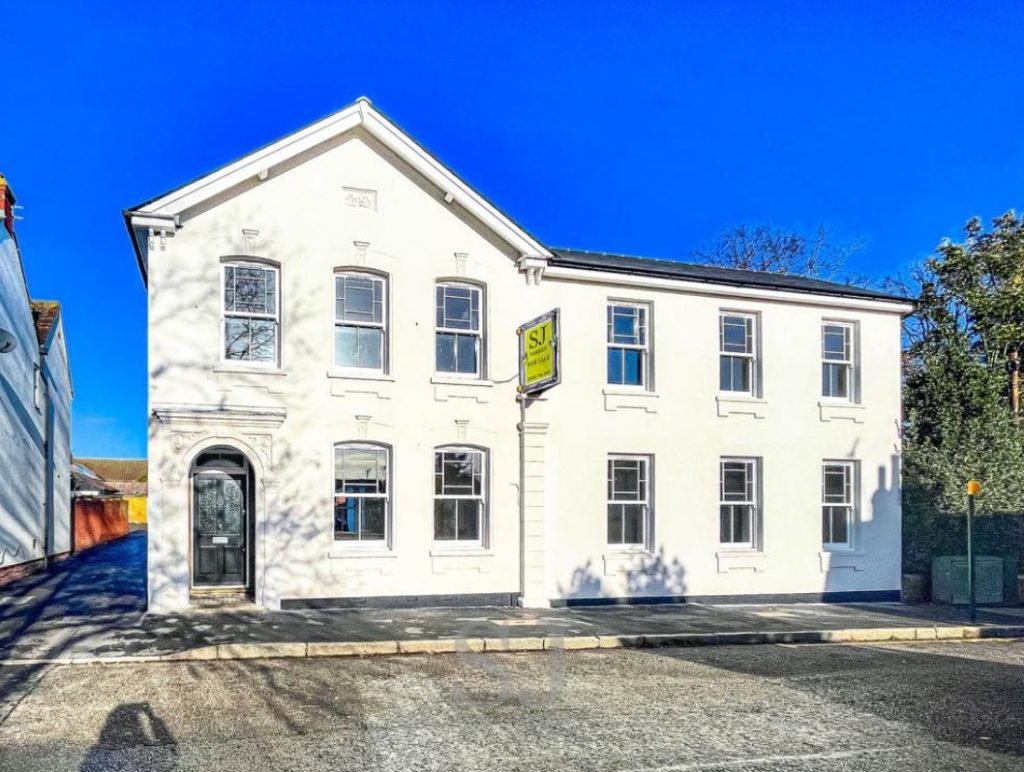
Structural Engineer’s Reports
GCR offers comprehensive Structural Engineer’s reports to address a range of scenarios and project requirements. Our reports commonly include point of sale evaluations for domestic and commercial buildings, where a surveyor or valuer has identified structural defects such as wall cracks or distortions that require expert analysis.
Additionally, we provide structural assessment reports that outline detailed recommendations to ensure compliance with Part A of the Building Regulations when a building’s usage undergoes a change, such as from agricultural to residential.
With GCR’s structural engineer’s reports, you can confidently proceed with your projects, knowing that all critical structural aspects have been thoroughly evaluated.
Additionally we provide structural assessment reports to confirm the suitability of buildings for change of use e.g. from agricultural to residential, at the planning stage, and also more detailed reports to ensure compliance with Part ‘A’ of the Building Regulations at the detailed design stage.
Civil Engineering
At GC Robertson, we provide comprehensive civil engineering services, guiding projects from initial planning through to design, permitting, and construction. Our expertise spans site selection, feasibility studies, utilities assessment, drainage design, and infrastructure solutions, ensuring practical and cost-effective outcomes for commercial, residential, and industrial developments.
With a wealth of experience across retail, office, mixed-use, educational, and municipal sectors, we navigate the complexities of regulatory approvals and site challenges with confidence. Our civil engineering services are delivered in collaboration with JMS Engineers, bringing additional technical expertise to support successful project delivery.
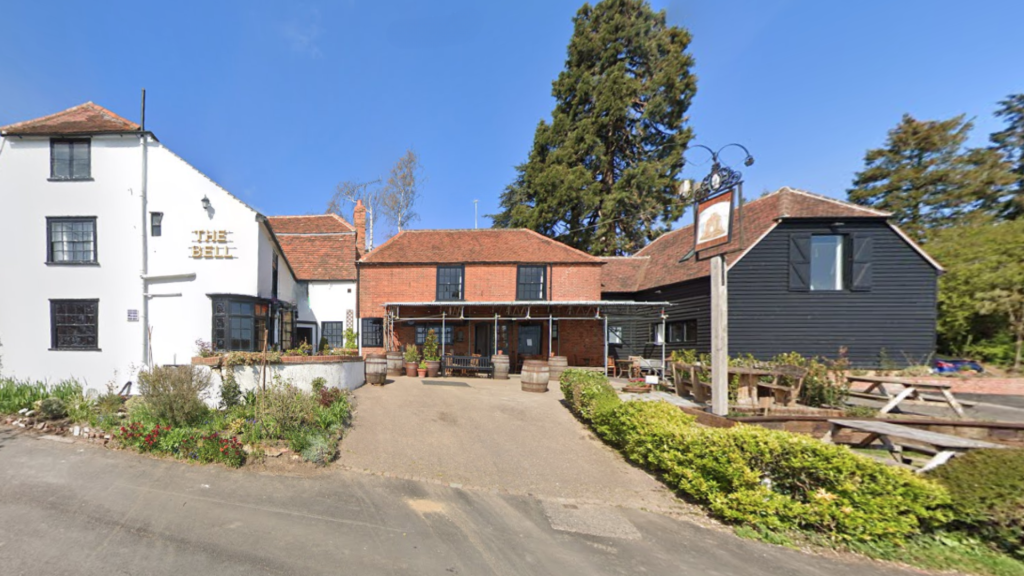
Recent Projects
Former Crouch Yacht Club, Burnham on Sea
The former Crouch Yacht Club, situated on the river at Burnham -on-Crouch, has been converted into a dwelling. The conversion involved considerable structural alterations to both an original 19th Century building and more recent extensions, including the insertion of an exposed steel frame.
Former Bank, Southminster
The former Barclays Bank in Southminster has been converted into a series of flats. A very plain flat roofed extension has been converted into a traditional looking two-storey extension, with a barrel-vaulted section at the rear, and alterations to the original 19th Century section of the building. We carried out foundation and superstructure design work on the extension.
The Bell, Purleigh
The Bell has been an inn since 1635. Recent additions have comprised an extension to form a new kitchen and internal alterations to allow for remodelling sections of the existing kitchen into a proposed store. Pile and beam foundations were used for the extension and a steel portal framed superstructure was employed behind traditional weatherboarded finishes.
Latest Articles
Autumn Newsletter 2025
Protecting Suffolk’s Heritage Buildings: Structural Challenges and Engineering Insights
Request a no-obligation quote
If you have any questions about our services please get in touch any time.

