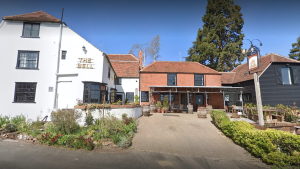
Case Study: Structural Engineering for The Bell Public House, Purleigh
GC Robertson (GCR) provided structural engineering services for The Bell Public House, a Grade II listed building operating as an inn since the 17th century. The project involved constructing an extension for a new kitchen and remodelling part of the existing space into a storage area.
GCR designed and implemented pile and beam foundations to ensure stability on the site’s clay-rich soil. A steel portal framed superstructure was used, discreetly concealed behind traditional weatherboard finishes to preserve the building’s heritage character.
The team worked closely with conservation officers to ensure the project complied with all heritage regulations. Timber and brick finishes were employed to integrate seamlessly with the original structure. Updated drainage systems were incorporated, addressing environmental challenges while enhancing functionality.
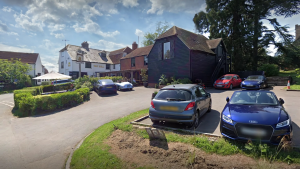
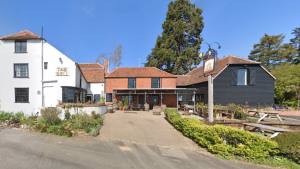


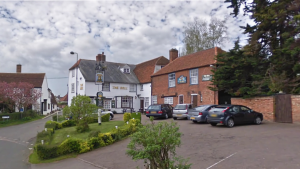
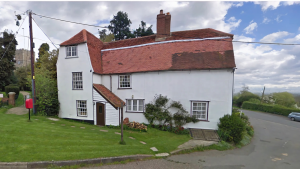
Foundation Design:
- Pile and Beam Foundations were used for the new extension. This method was chosen to ensure stability, particularly considering the site’s challenging clay-based soil conditions.
- Efforts were made to minimise disruption to the existing structure, maintaining the integrity of the historic building.
Superstructure:
- A Steel Portal Framed Superstructure was employed, concealed behind traditional weatherboard finishes. This design allowed for a robust and modern framework while preserving the historical appearance of the building.
Heritage Integration:
- Structural work was sensitively designed to complement and enhance the character of the historic building, ensuring compliance with the Purleigh Conservation Area requirements.
- Timber and brick elements were utilised in visible areas to retain architectural consistency with the original features of the inn.
Drainage and Environmental Considerations:
- GCR’s services were coordinated with the installation of updated drainage systems, including foul and surface water solutions, to support the building’s operational needs.
- Specific measures were taken to address the low permeability of the local clay soil, reducing risks of waterlogging.
Compliance with Conservation Standards:
- Collaboration with conservation officers ensured adherence to statutory requirements for Grade II listed buildings.
- Structural adaptations used appropriate materials and construction methods to safeguard the heritage features of the building while meeting modern functional demands.
GCR’s contributions resulted in:
- The successful integration of functional, modern spaces without compromising the historic significance of The Bell Public House.
- A structurally sound and aesthetically harmonious extension, designed to support the ongoing operations of the public house.
- Full compliance with planning regulations, conservation policies, and safety standards.
This project exemplifies GCR’s expertise in delivering innovative engineering solutions for heritage properties, combining modern design with sensitive restoration. GC Robertson are Consulting Structural & Civil Engineers with five decades of engineering experience. We provide engineering solutions across residential, commercial, heritage and industrial projects.
