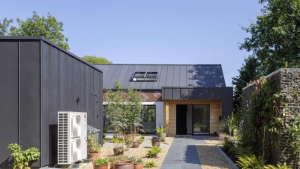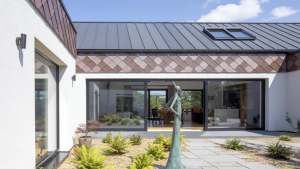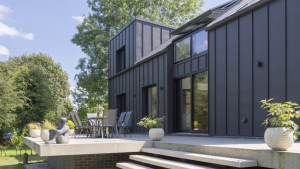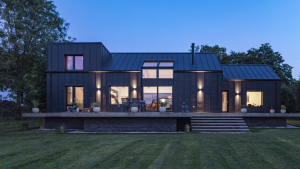Sustainable Structural Design for a High-Performance Home
GC Robertson provided the structural engineering expertise for this innovative low-energy new build in a Suffolk village. Designed by Lucy Mobbs of Mobbs Architects, the 197m² timber-framed dwelling was built to achieve exceptional fabric efficiency and airtightness.
Our role encompassed the structural design of the foundations, superstructure, and the cantilevered patio slabs and steps. The lightweight timber frame construction, paired with wood fibre insulation, helped the home achieve an airtightness level of 0.6 air changes per hour at 50 Pascals.
The design prioritised sustainability, integrating an air source heat pump with a 6kWp photovoltaic array. The large south-facing glazed section enhances solar gain, while the courtyard layout ensures privacy. Triple-glazed alu-clad windows and doors with a whole-window U-value of 0.75 W/m2K further contribute to the building’s energy efficiency.
This project aligns with the UK Government’s Future Homes Standard set for 2025, which mandates higher energy performance in new homes to significantly reduce carbon emissions. By focusing on high thermal efficiency, airtight construction, and renewable energy integration, this dwelling serves as a benchmark for sustainable housing that meets and exceeds upcoming regulations.
This project highlights the value of structurally optimised, sustainable design in achieving comfortable, low-energy living spaces.
At GC Robertson, we are committed to delivering sustainable structural solutions that support the future of low-carbon construction. Whether it’s optimising energy efficiency, integrating renewable technologies, or designing for long-term resilience, our expertise ensures that new developments meet the highest standards of performance and sustainability. Get in touch to discuss how we can support your next low-energy project.




